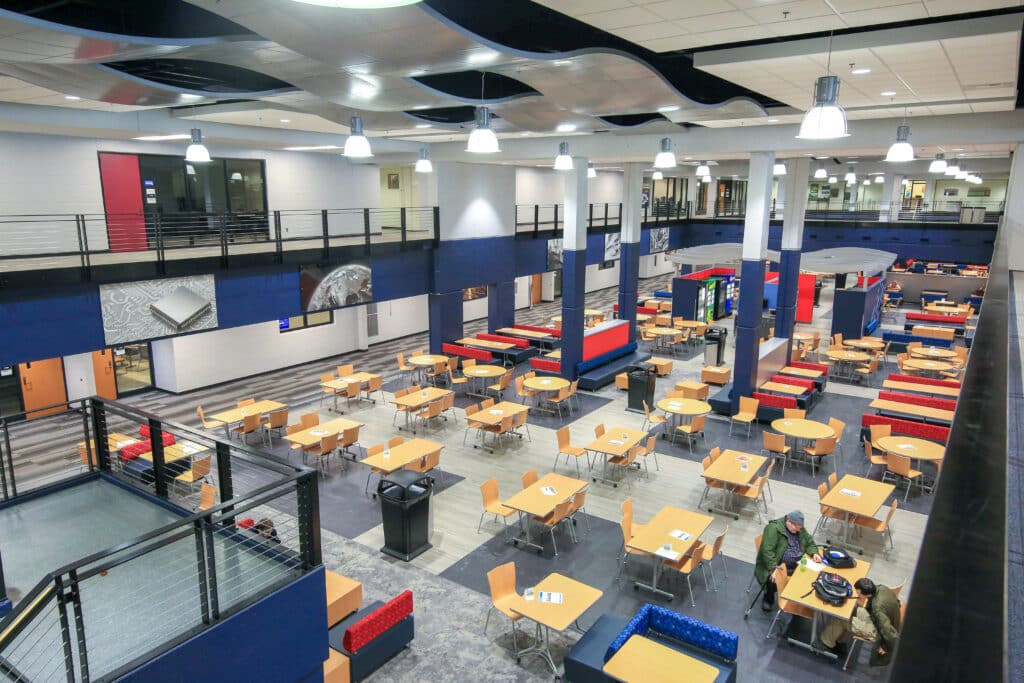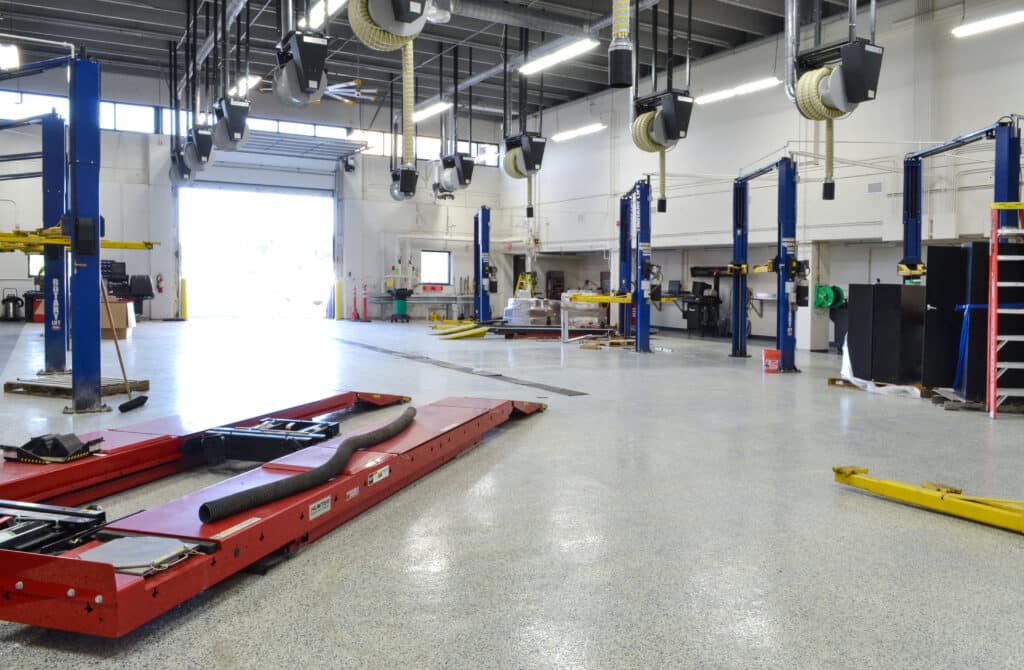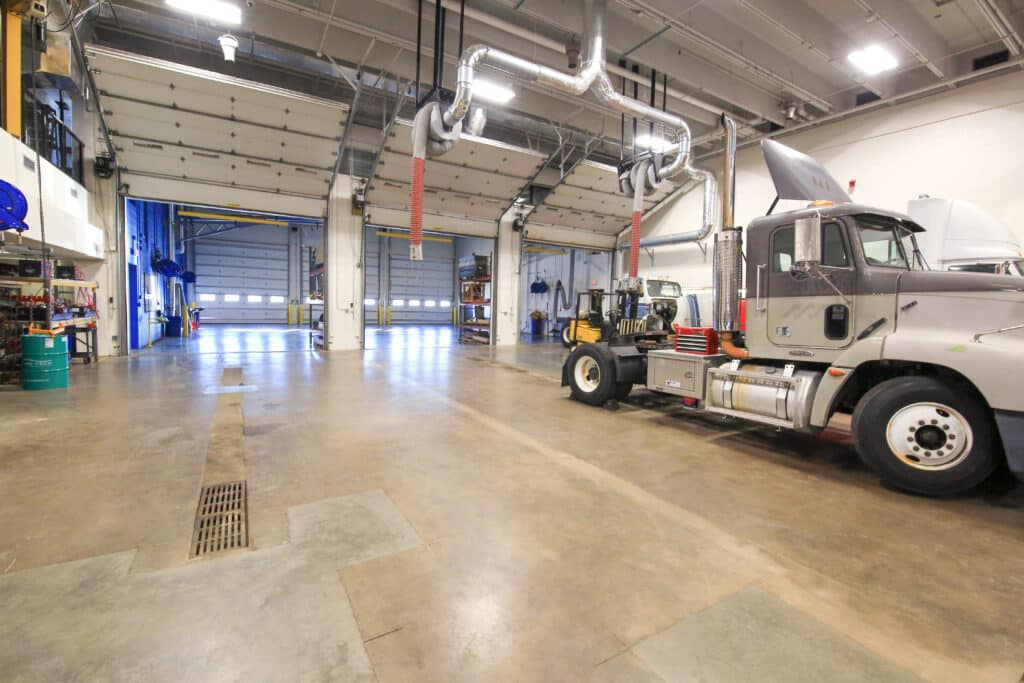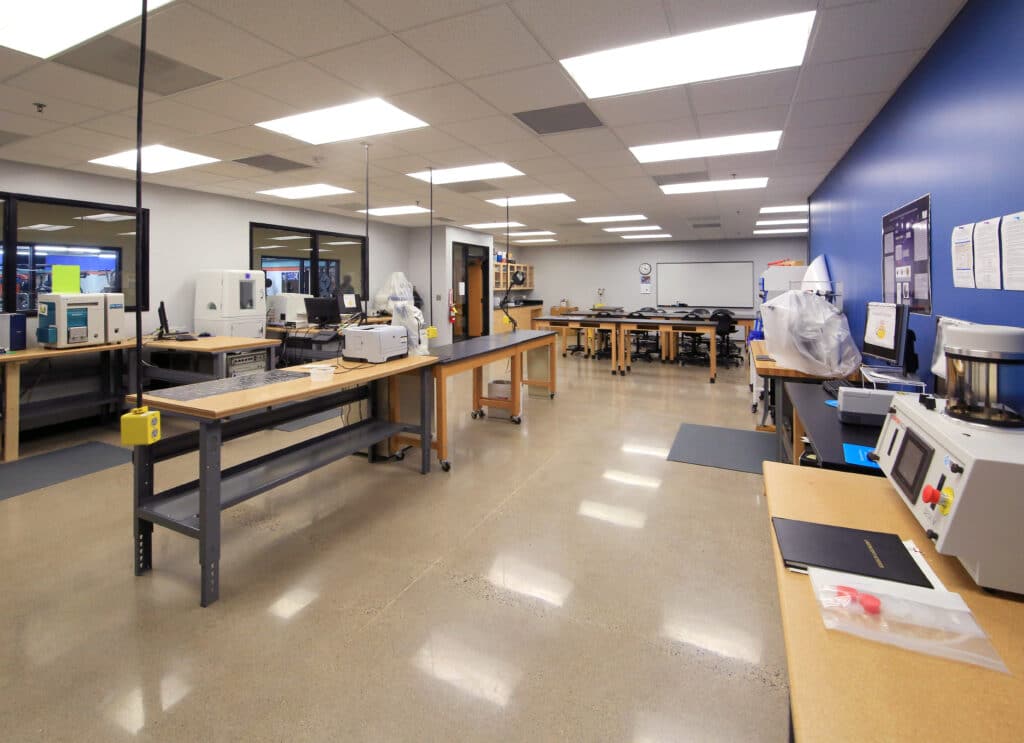
High enrollment in Dakota County Technical College’s (DCTC) Transportation and Industry programs and the emergence of STEM-related fields drove the need for campus improvements. TKDA provided the design and construction administration for a multi-phased project that renovated and reconfigured 110,000 SF. Each project phase was subdivided into construction phases over several summer breaks to minimize impacts on academic schedules and programs.
Overall, the project featured shared neighborhood classrooms, core faculty offices, conference space, restroom remodels, wayfinding improvements, and small social niches where students can conduct group or independent studies. Technology access and improvements were made throughout with large screen monitors in the transportation shops for live hands-on teaching videos projected by instructors. Additionally, the team upgraded the HVAC, controls, lighting, and electrical power systems.
The Central Commons is an open, two-story space for dining, student gatherings, and campus events. Its renovation was the final phase of the 110,000 SF remodeling of the school’s main level. The project sought to build and strengthen campus community among a diverse and non-traditional student body that lives and works off campus. Our design created more comfortable, inviting, and smaller-scaled spaces. Combined with improved technology and device charging locations, new lighting, and sound-absorbing suspended ceiling systems, the renovation has transformed the space.
CLIENT: Dakota County Technical College
LOCATION: Rosemount, Minnesota


