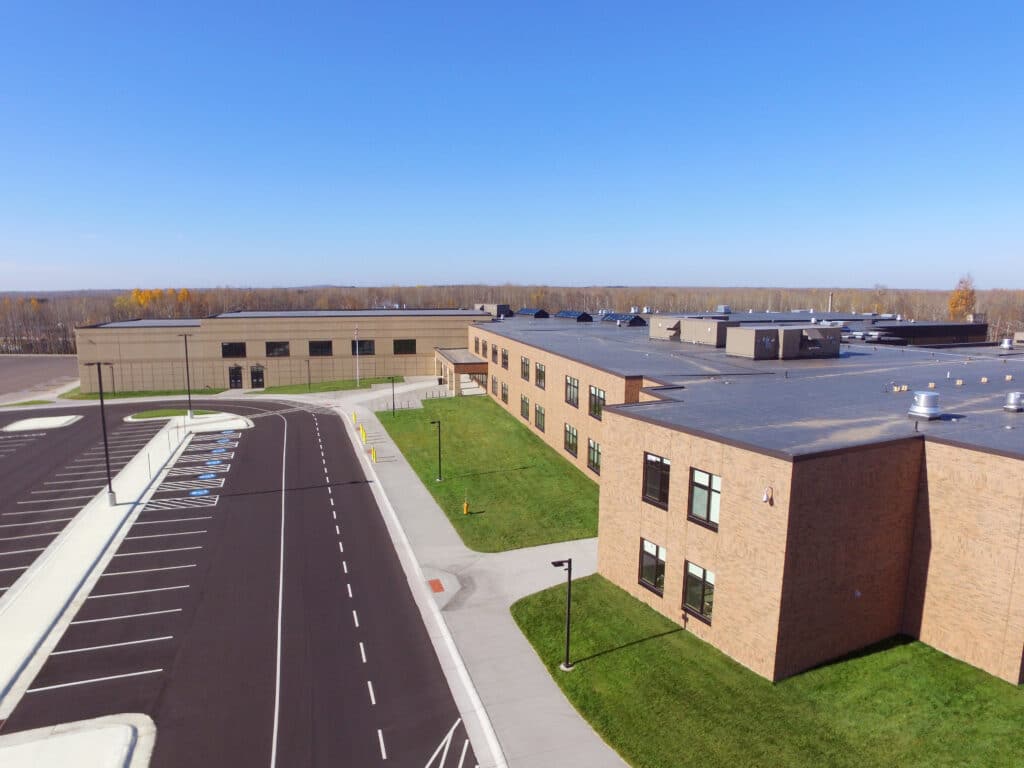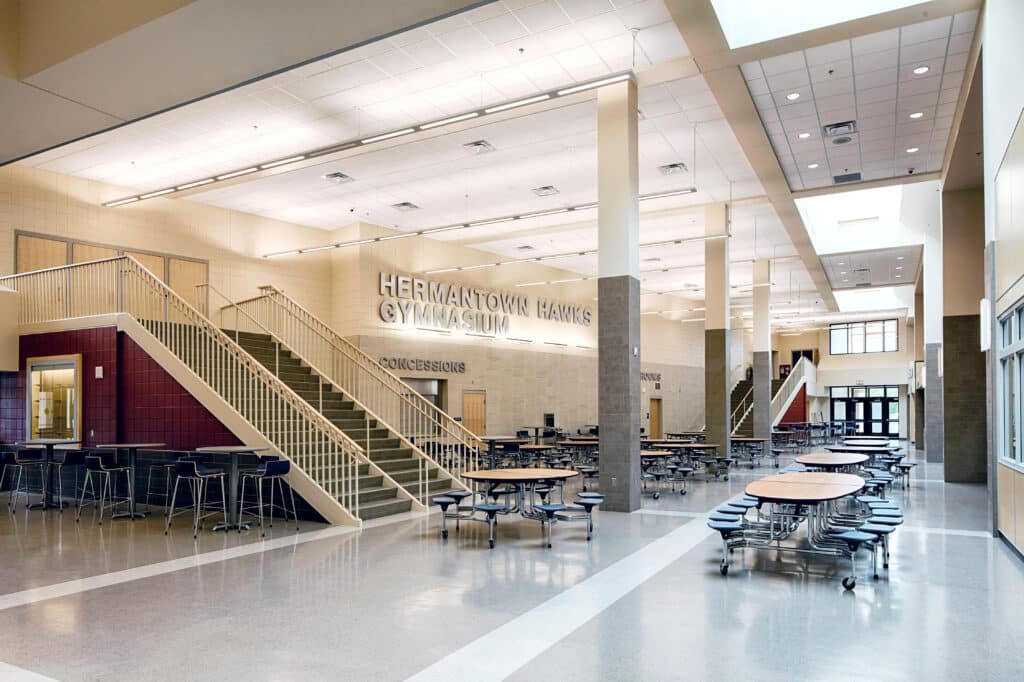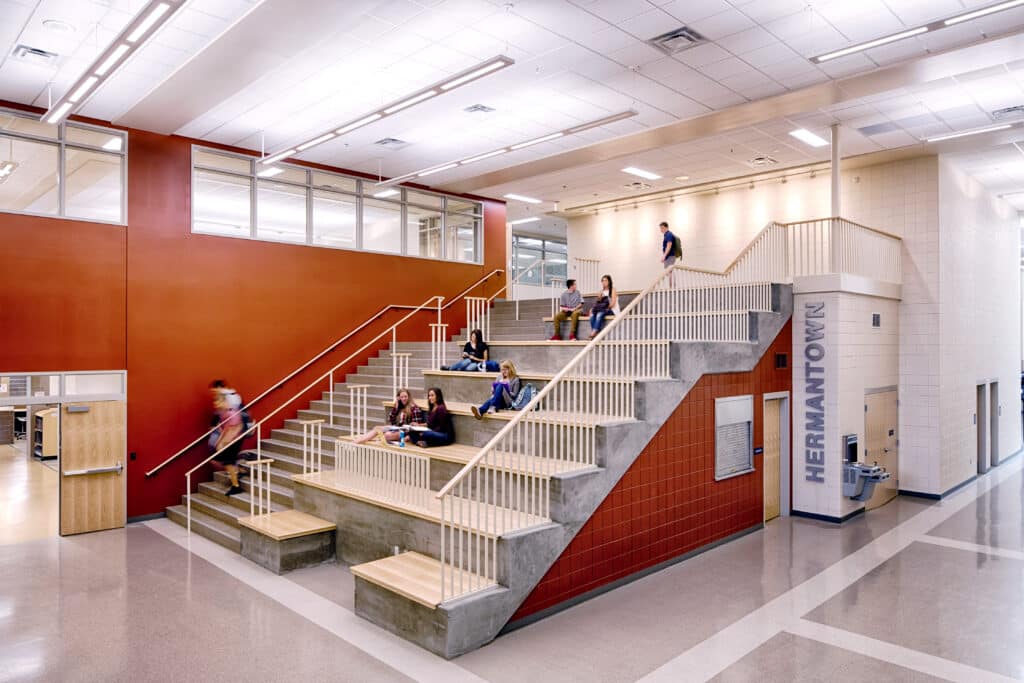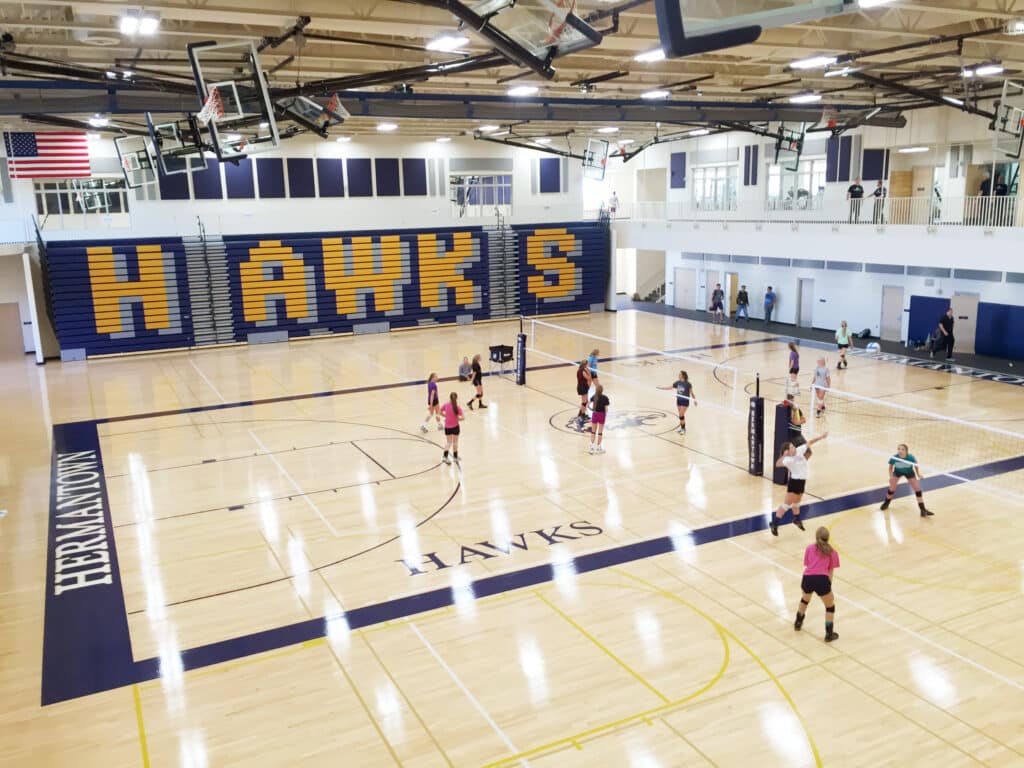
Hermantown Community Schools commissioned TKDA and our design partner, Wold Architects and Engineers, to convert the existing high school into a middle school and design a 135,000 SF addition to create a new high school learning environment. The plan included shared spaces between the middle and high school, which resulted in an estimated $4.8M savings. The greatest project challenge was constructing a major addition and integrating mechanical system renovations while still allowing the high school to function during the construction process. The project also involved site/civil work related to parking lots, drive relocations, and traffic control.
CLIENT: Hermantown Community Schools
LOCATION: Hermantown, Minnesota


