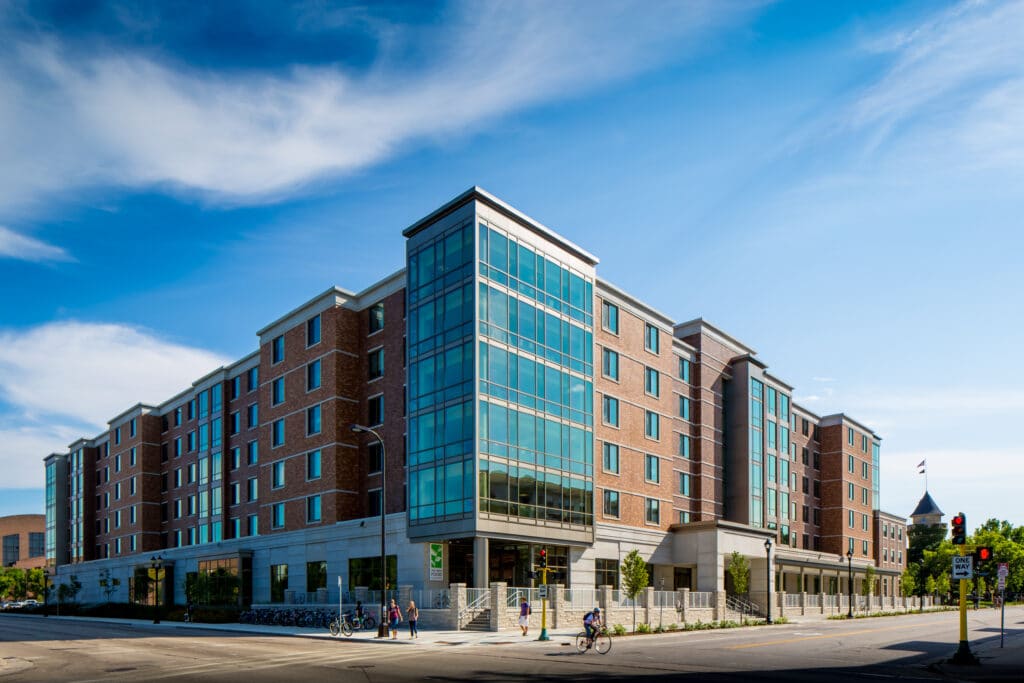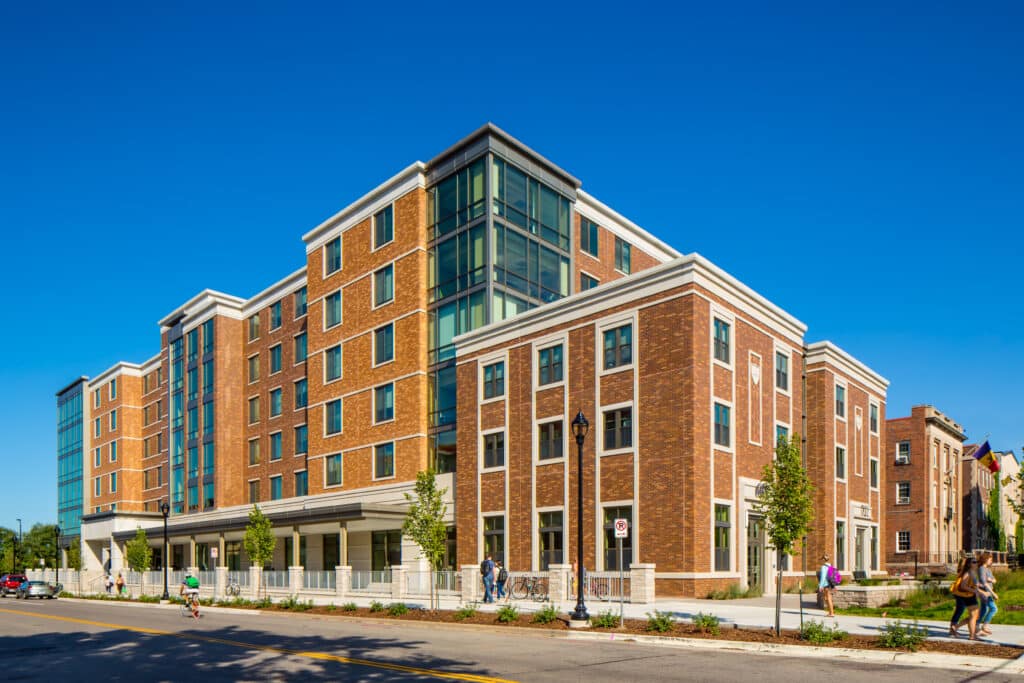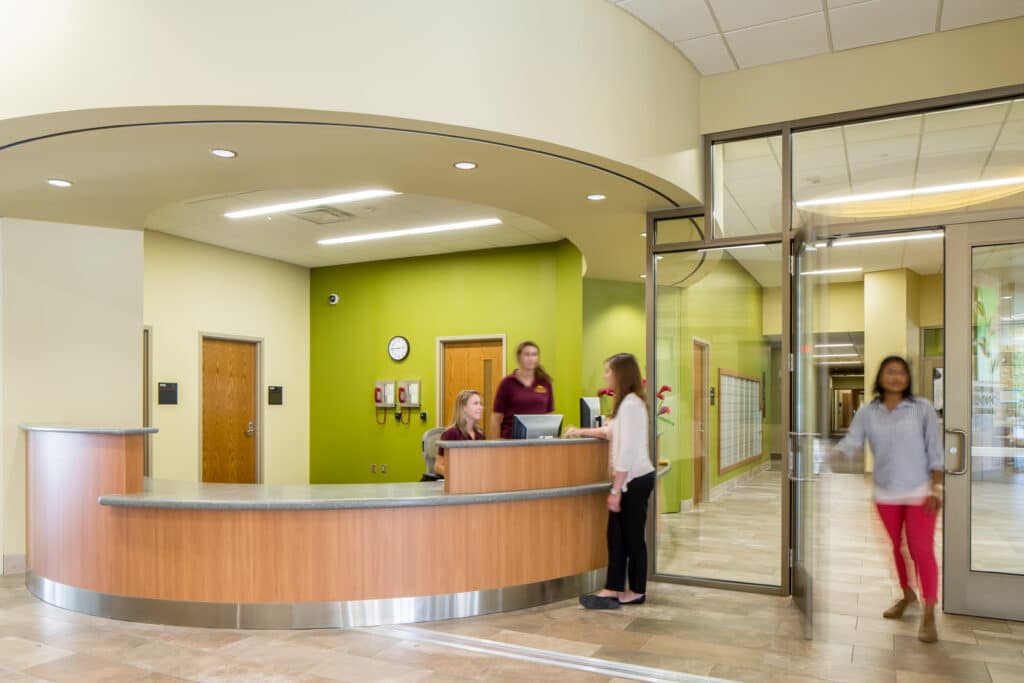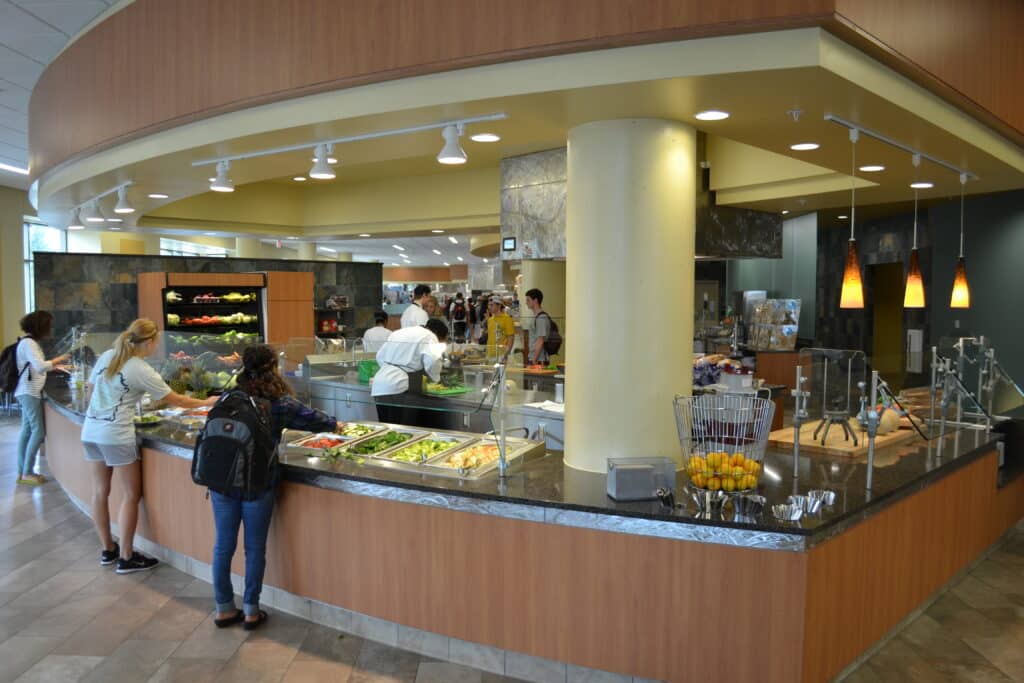
TKDA was the Architect-of-Record for the 17th Avenue Residence Hall and Dining Facility at the University of Minnesota. A collaborative project with Design Architect Paul Wuennenberg, AIA, of Mackey Mitchell Architects, the design set out to foster community among residents while addressing sustainability, student expectations, and the facility’s complex urban campus setting.
Located on the edge of campus, the building’s principal street facades look out onto a bustling student commercial district. Five stories of residential floors sit on top of a one-story glass and stone-clad base housing the dining facility and public spaces. The upper floors’ bays alternately step back and change fenestration to break up the 230,000 SF building’s massing. One end of the L-shaped plan occupies the University’s historic fraternity row, and this building portion’s height, massing, setback, and fenestration all shift to complement its neighbors. Inside, this wing includes chapter rooms and housing for Greek organizations.
The 600-bed residence hall includes super suites, semi-private baths, and apartments for advising staff. Each residential floor offers three community lounges, a large floor lounge, and study rooms. On the main floor, a Kasota stone fireplace anchors the technology lounge. Nearby, the modern, 375-seat dining facility serves both residents and guest patrons.
The building’s sustainable features were projected to save nearly $600,000 per year in operating costs and include:
CLIENT: University of Minnesota
LOCATION: Minneapolis, Minnesota


