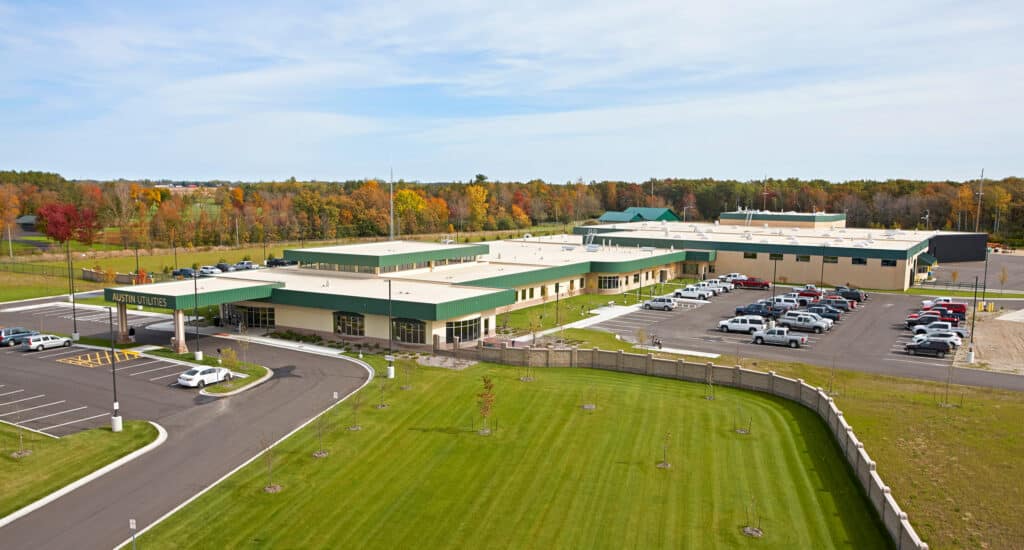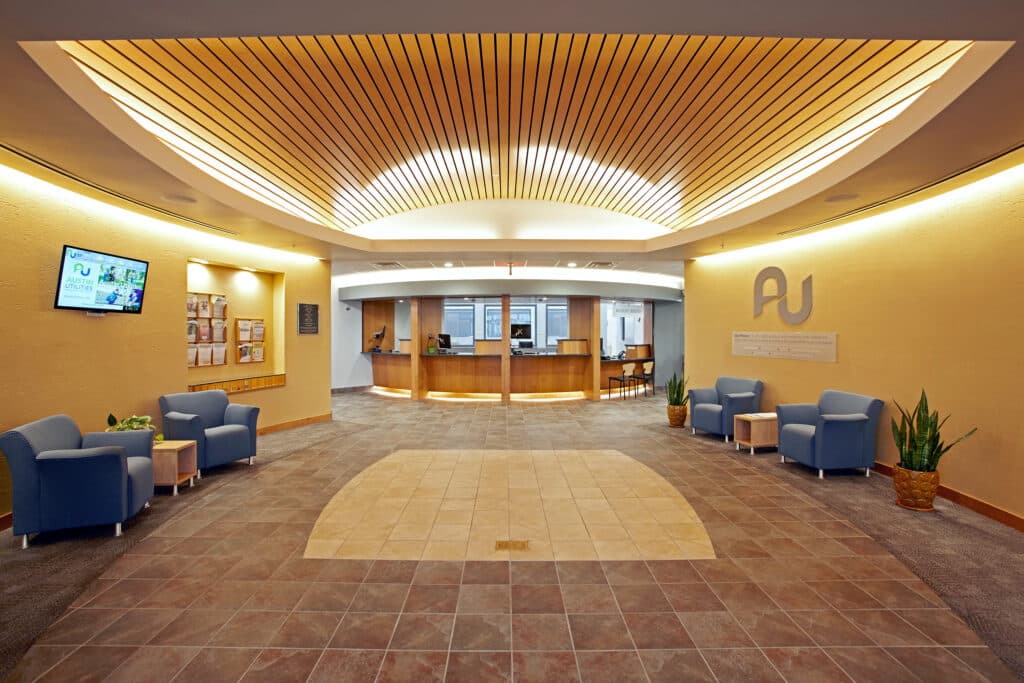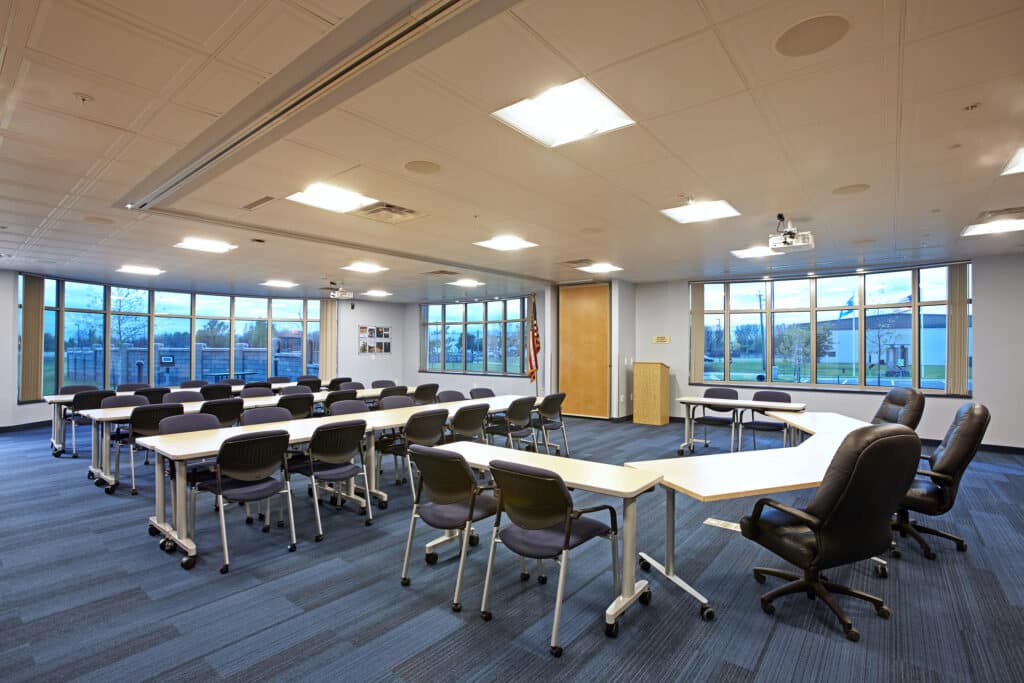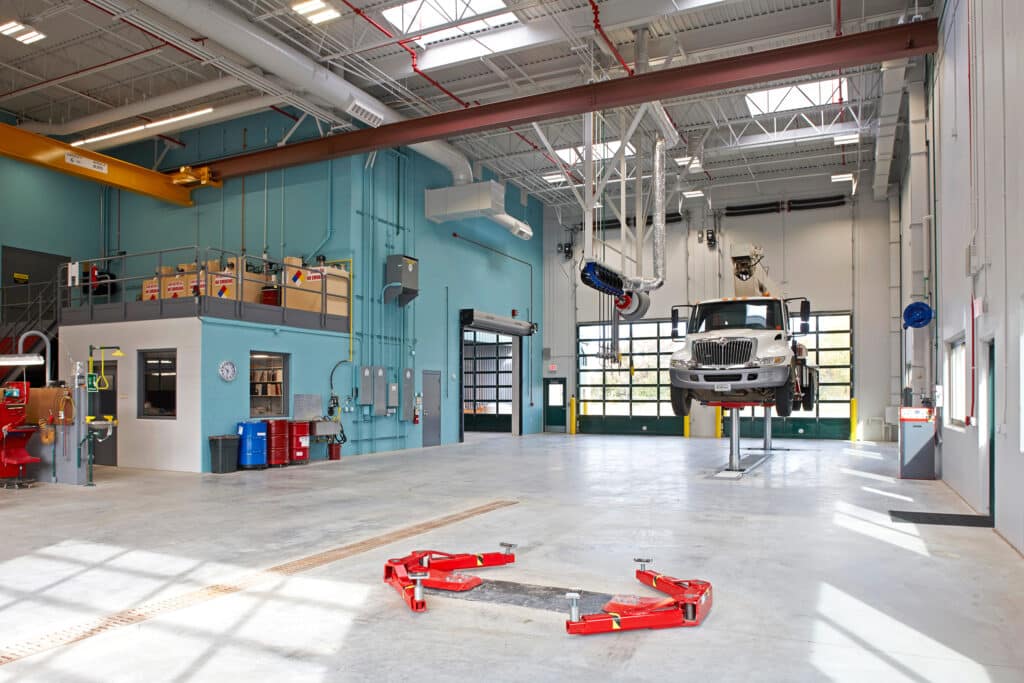
Operating out of three sites and 11 aging buildings, Austin Utilities needed a more efficient solution. After preparing a master plan documenting facility needs for the next 40 years, TKDA designed a new central service center to increase the utility provider’s productivity.
TKDA’s predesign document included a needs assessment, concept design, and site master plan for a new service center at their Energy Park site. By combining TKDA’s extensive background with information gathered from questionnaires and staff interviews, TKDA developed the layout for the 105,000 SF building. The new building includes several energy-saving options, including high-performance glazing, geothermal heating, and solar panels.
CLIENT: Austin Utilities
LOCATION: Austin, Minnesota


