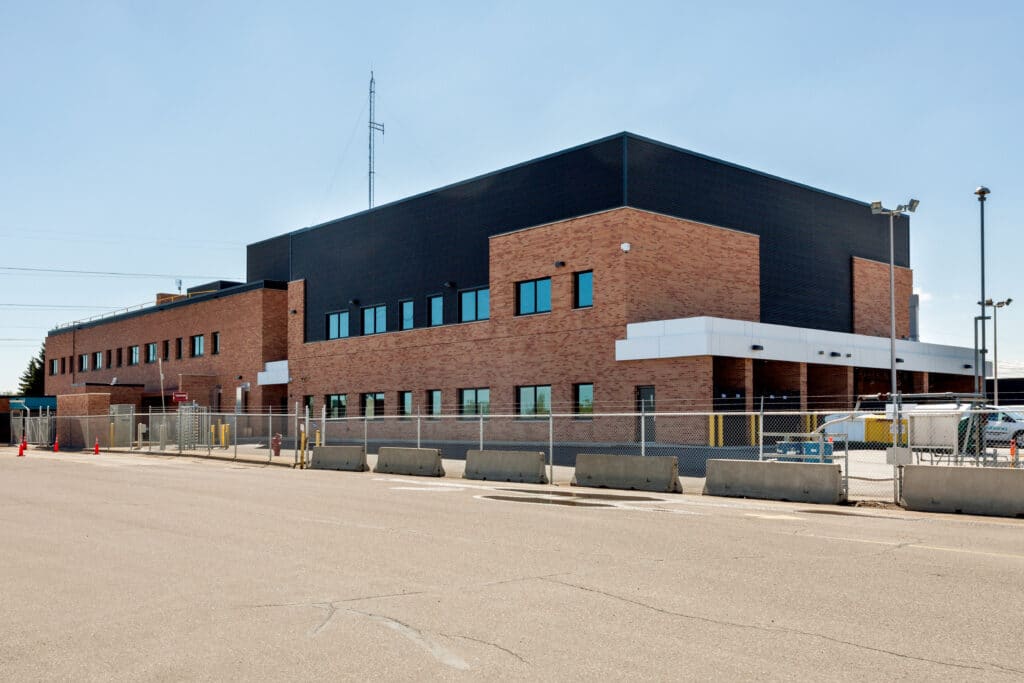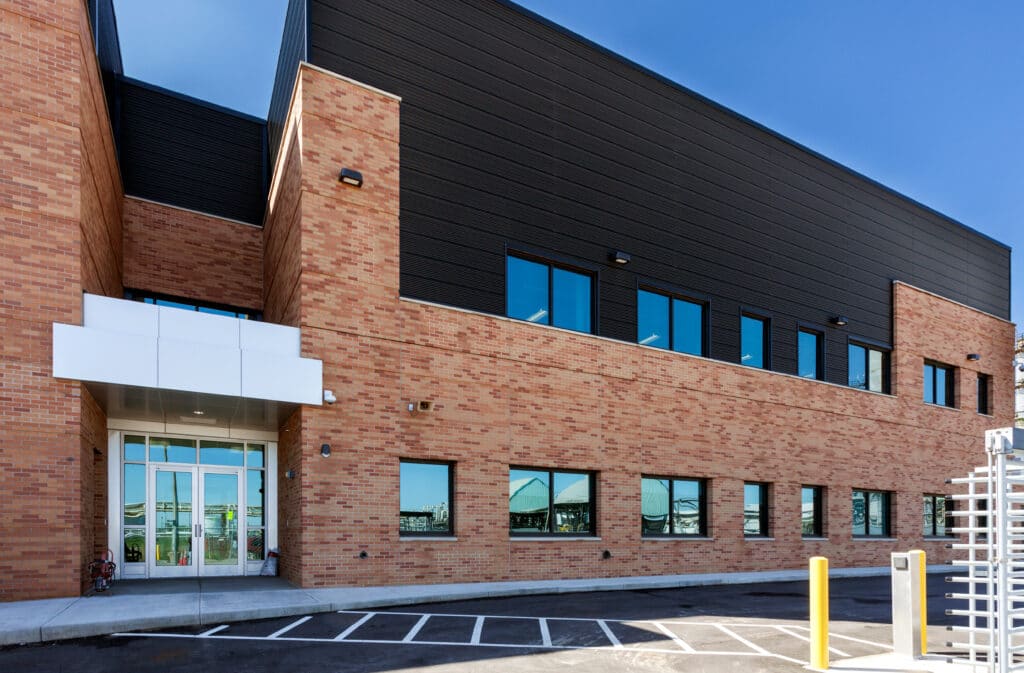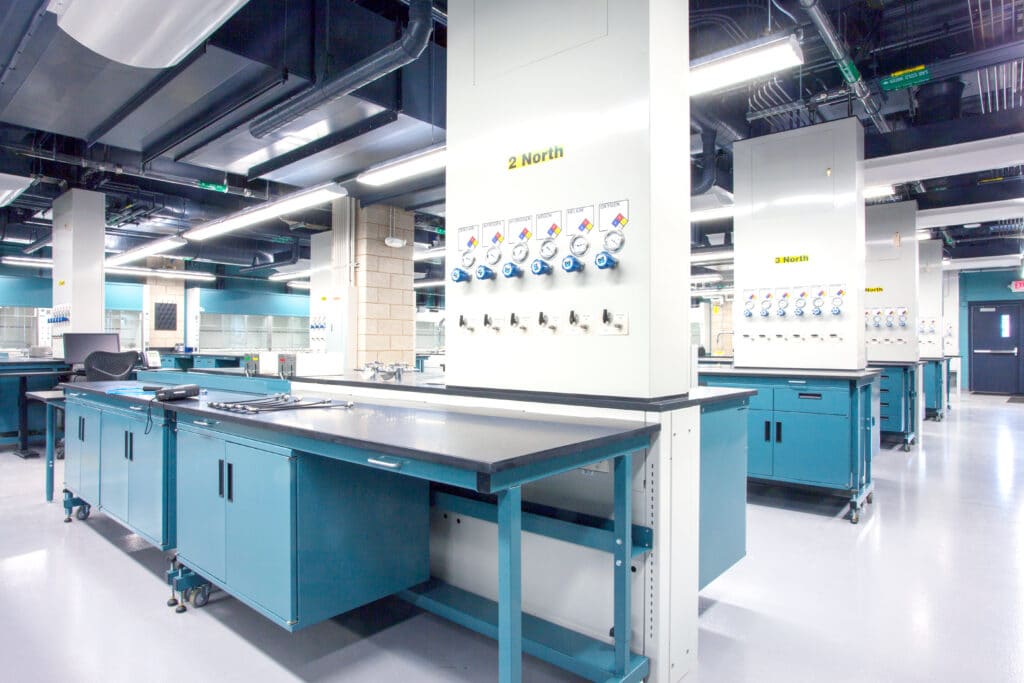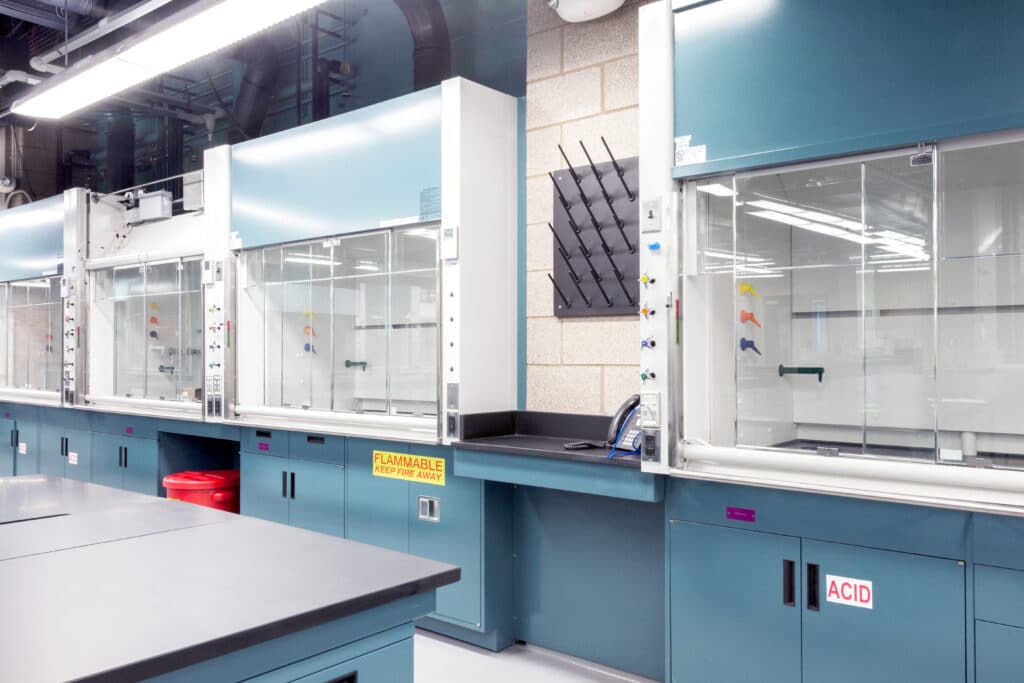
When the existing Flint Hills lab was overcrowded with testing equipment and short on counter space, preparation area, and ventilation hoods, TKDA assisted with the 16,500 SF lab addition and renovation. The project began with a program space needs analysis, which determined the required amount of growth area. Our team evaluated existing conditions and explored options with the client to choose a final design for development and construction.
The two-story addition is on the west side of the existing lab facility and provides 8,250 SF of lab space on the ground floor and 8,250 SF of office space above. The expanded lab contains 1,200 SF of new work surface area, 25 new exhaust hoods, three private offices and adjacent open office for eight staff, and meeting space. Other work included extensive mechanical and electrical design, along with re-routing major existing underground utilities. Overall, the lab addition improved the working conditions and increased the functional work area.
CLIENT: Flint Hills Resources
LOCATION: Rosemount, Minnesota


