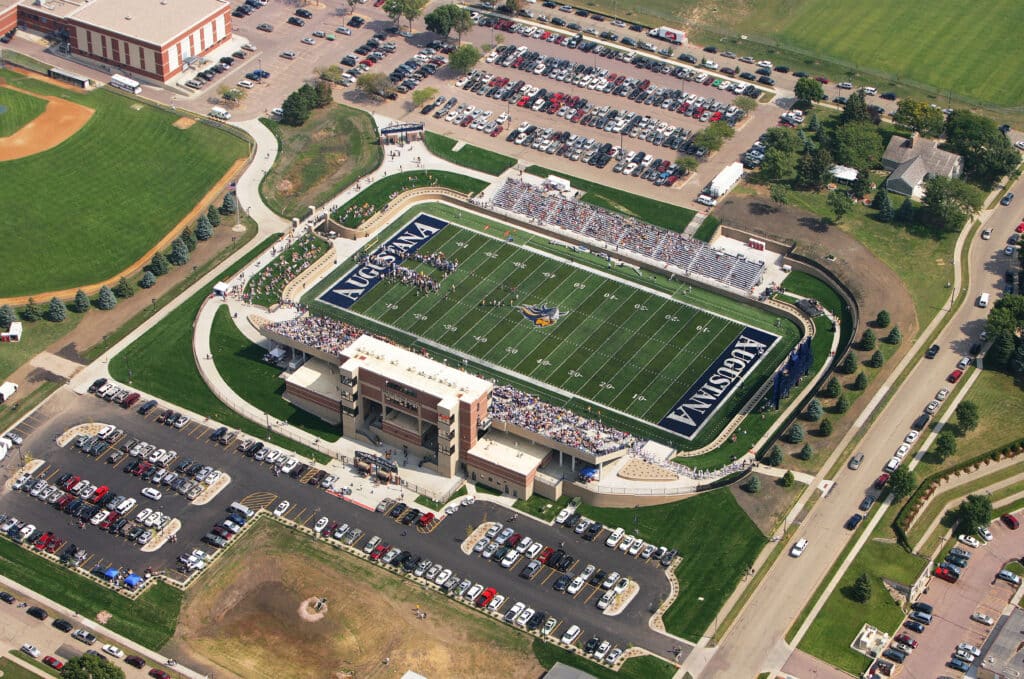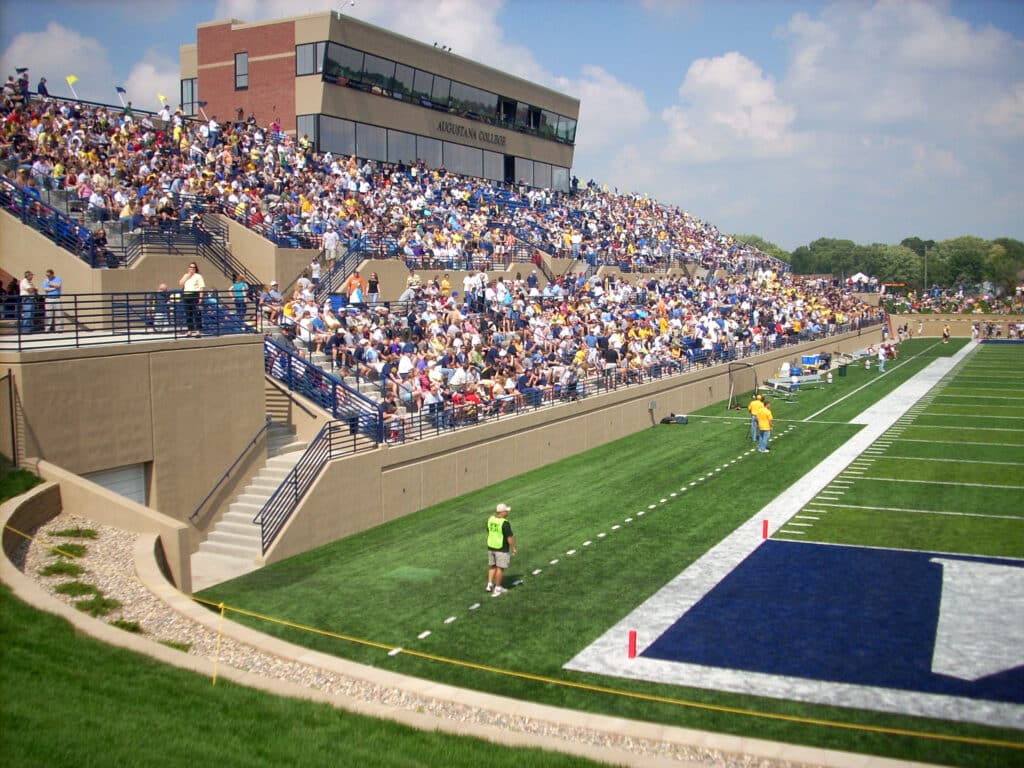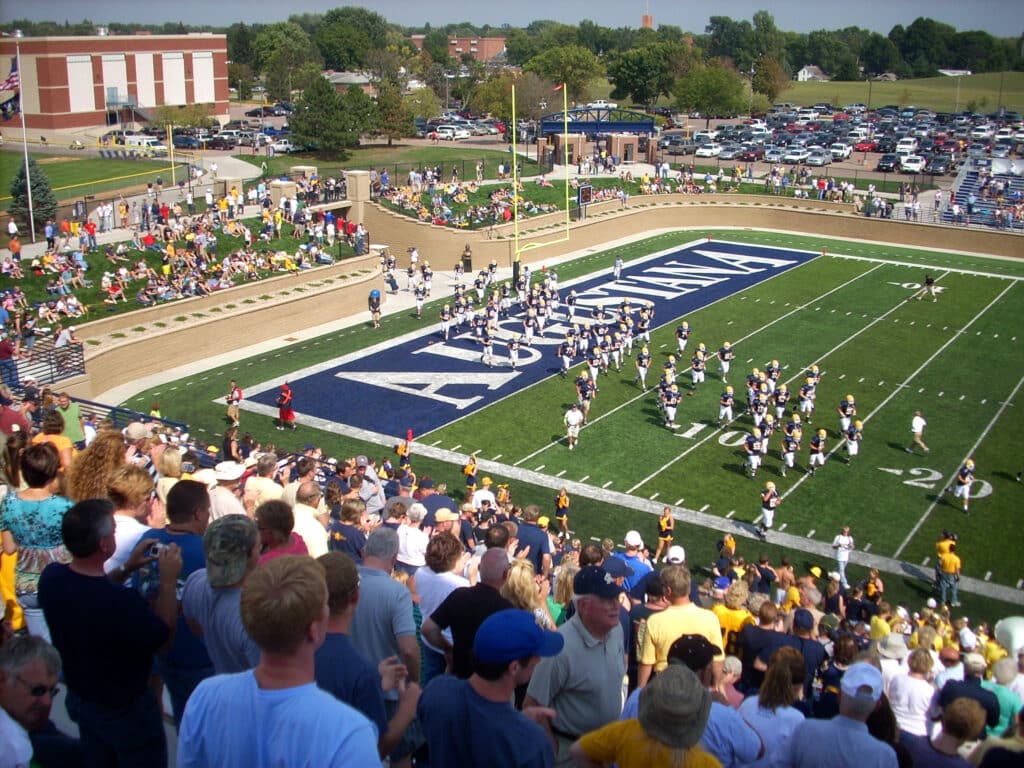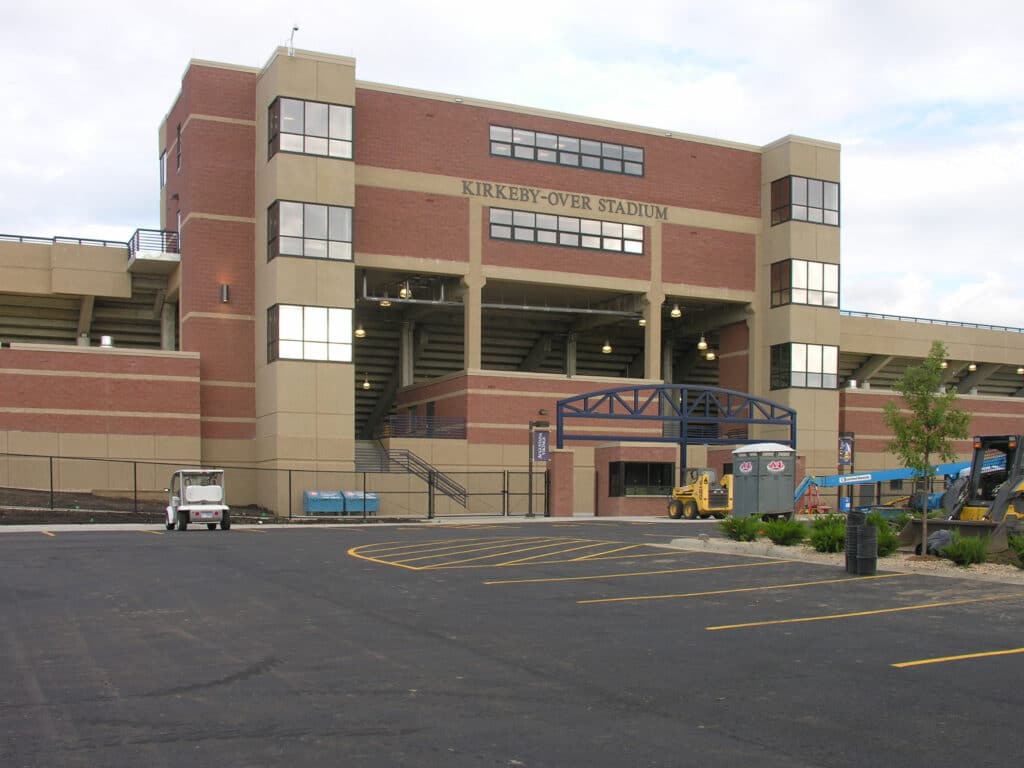
After many years of playing home games across town, Augustana University created a 6,200-seat stadium on the south end of campus, providing an exciting new venue for their team. The stadium was carved out of the hillside to create a strong bowl, with tiered retaining walls separating players from spectators. Earth berms sloping up from the walls further enhance the enclosure of the bowl while providing informal lawn seating.
A stadium gateway aligned with the center axis of the field offers a dramatic entrance for the home team. A bridge spanning this entrance chute allows unobstructed player circulation to the artificial turf field below while spectators circulate freely on the concourse level walks above. A new press box structure elevated above the stadium seating provides stunning views of the field from private suites within. Restroom and concession facilities tucked under the seating offer services for large crowds attending the games.
CLIENT: Augustana University
LOCATION: Sioux Falls, South Dakota


