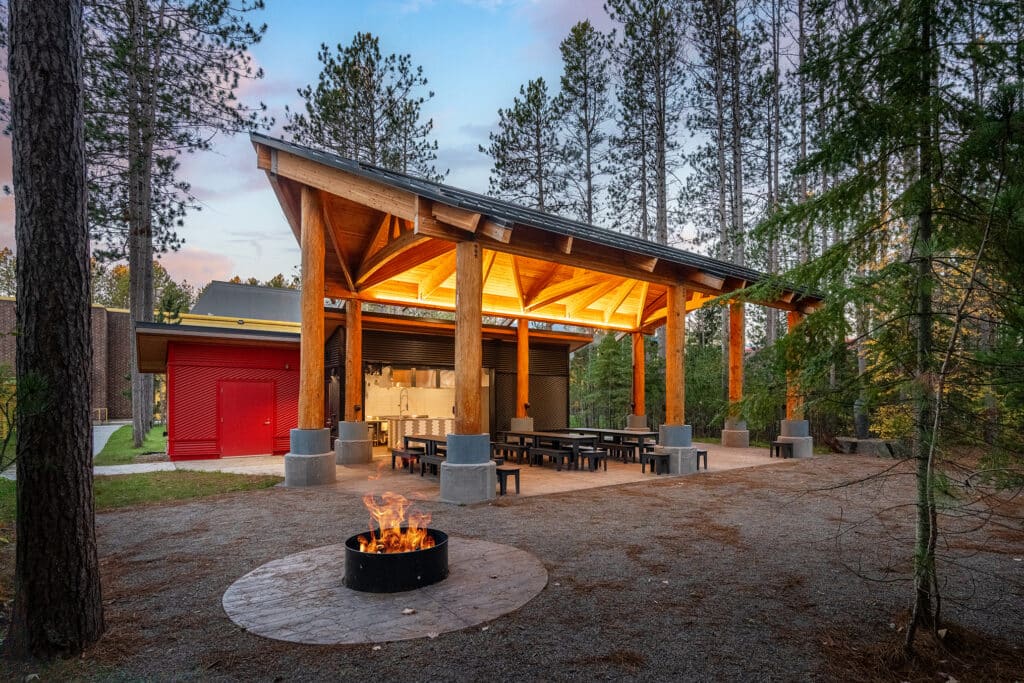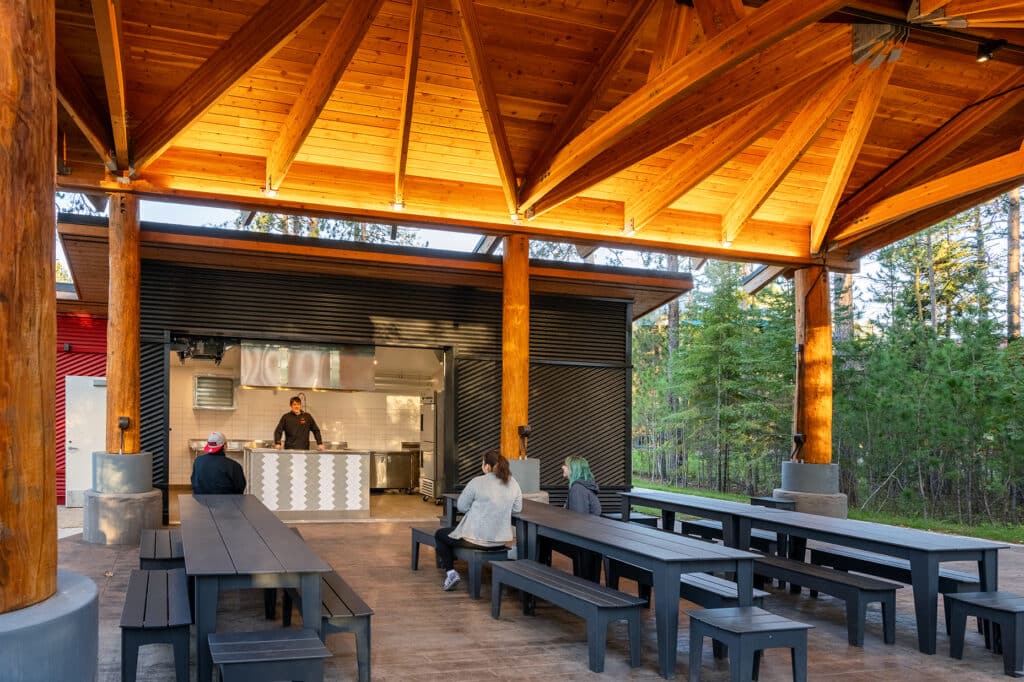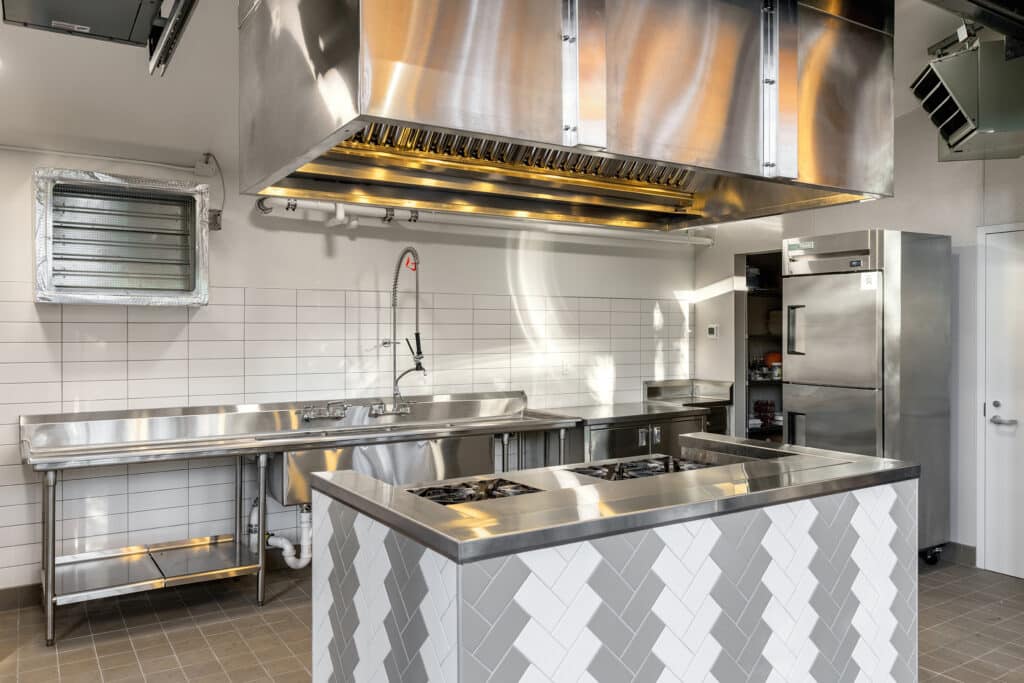
The Megwayaak classroom is an outdoor learning environment situated in a wooded area immediately adjacent to the existing campus. The project contains an enclosed 350 SF demonstration kitchen, enclosed storage, a 1,100 SF open-air pavilion for student seating, and hardscaping that connects to the main building’s exterior circulation paths.
As part of the Anishinaabe culture, this outdoor classroom and demonstration kitchen facility provides a unique space for students, educators, and the community to embrace the traditional ways of their culture and teach new generations. The open soaring classroom pavilion with log columns and culturally detailed wood ceilings and beams provide a strong connection to the existing building and character of the campus, as well as the vibrant accent colors corresponding to the medicine wheel design of the master plan. The attached demonstration kitchen fully opens with a large coiling door to create an atmosphere of open environment learning in the outdoor classroom and strengthens the importance of the traditional harvesting and cooking techniques in connection to the land and woods of their native culture.
CLIENT: Fond du Lac Tribal and Community College
LOCATION: Cloquet, Minnesota

